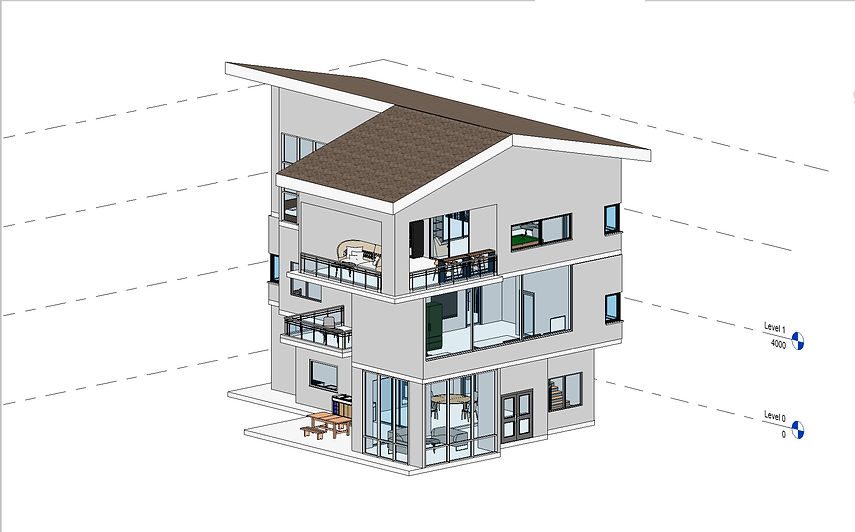top of page
Task
This is an individual assignment. We were required to produce a building that includes walls, doors, windows, stairs, curtain walls, etc in Revit. The drawings include floor plans, elevations, sections, section callouts, room schedules and exploded isometric.

Progress
_edited.jpg)
Creating the floor plans
_edited.jpg)
Creating the second floor
_edited.jpg)
Creating the third floor
_edited.jpg)
Creating roofs
_edited.jpg)
Creating a new window family
_edited.jpg)
Creating Revit documentations
bottom of page
_edited.jpg)